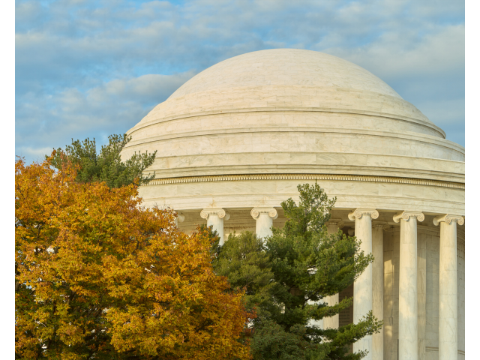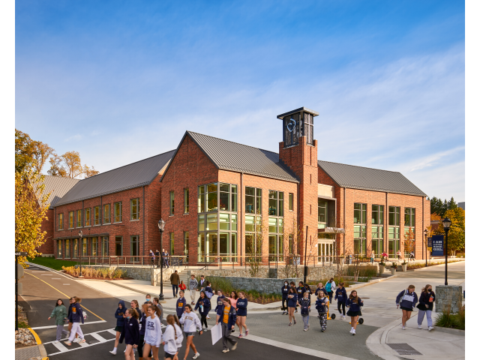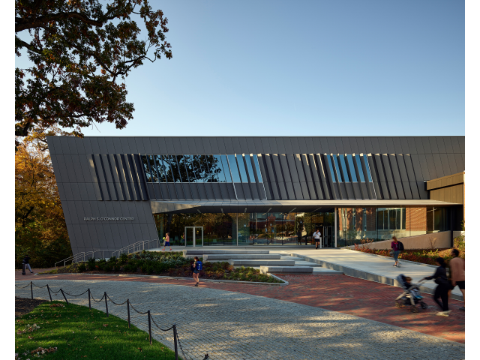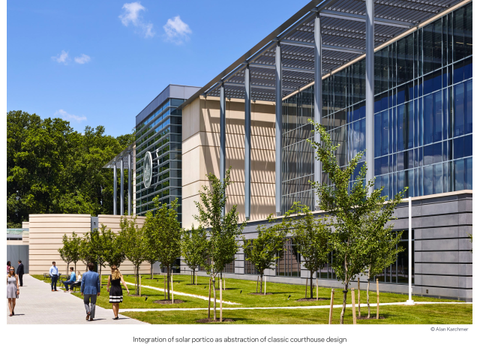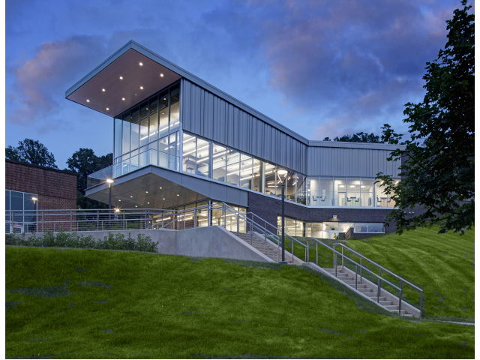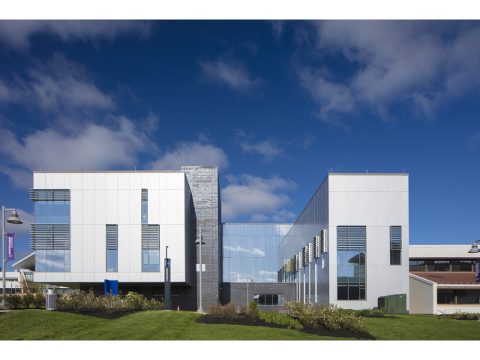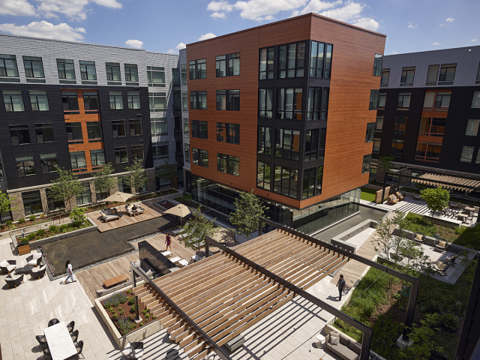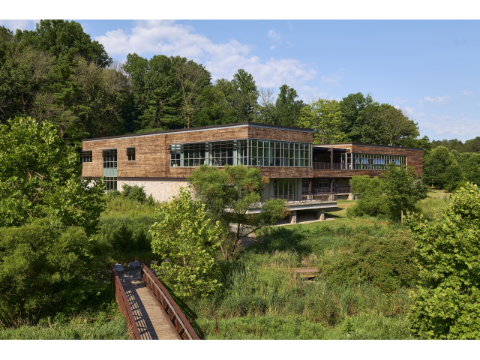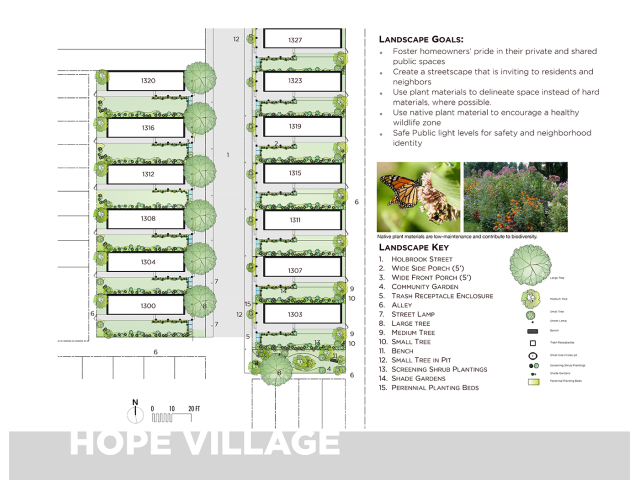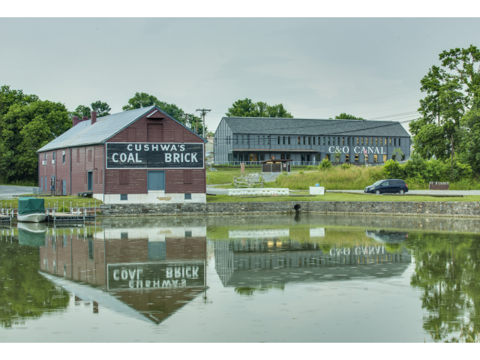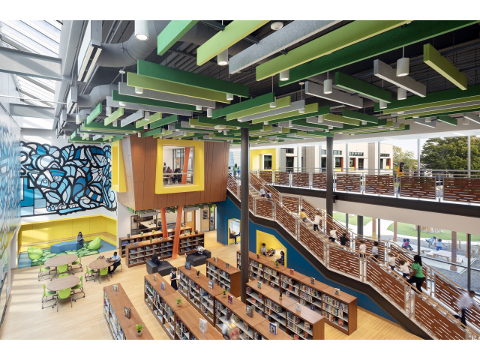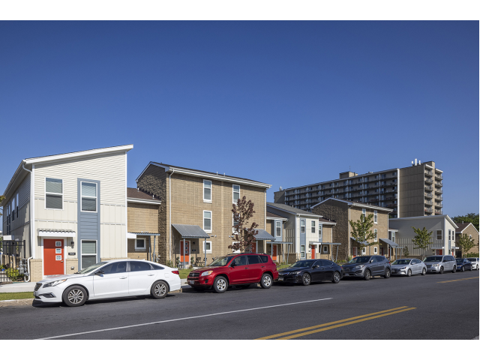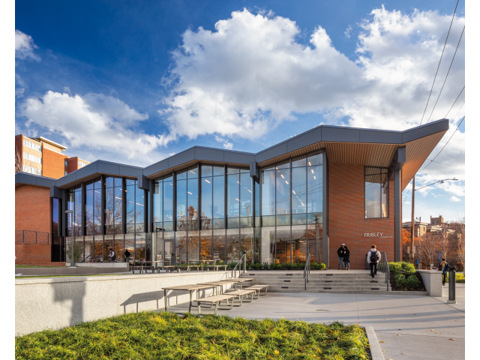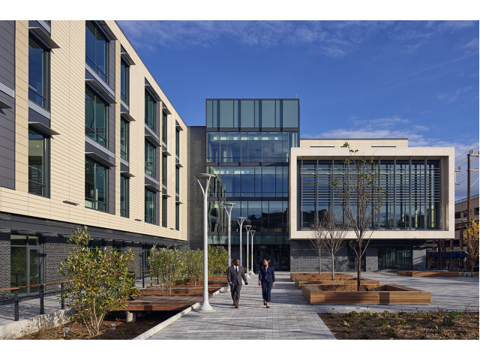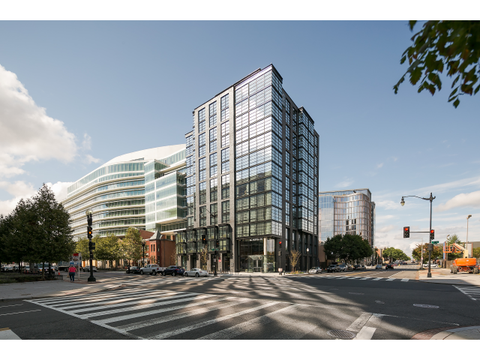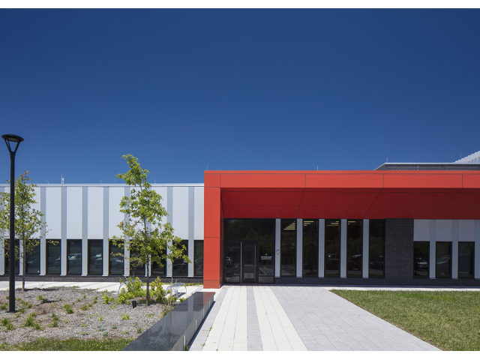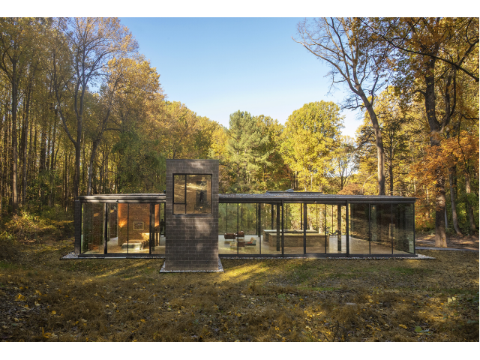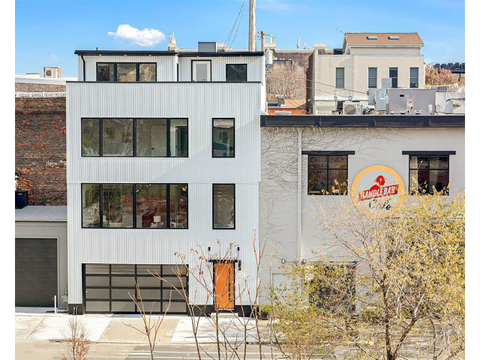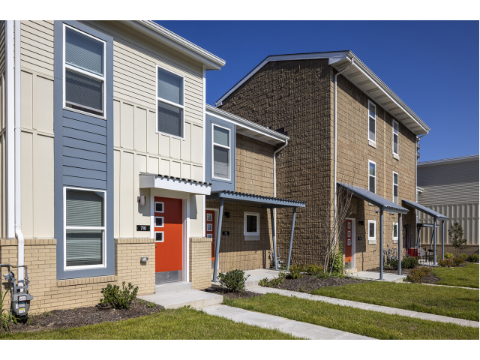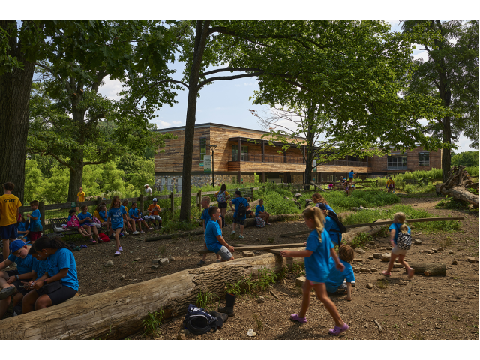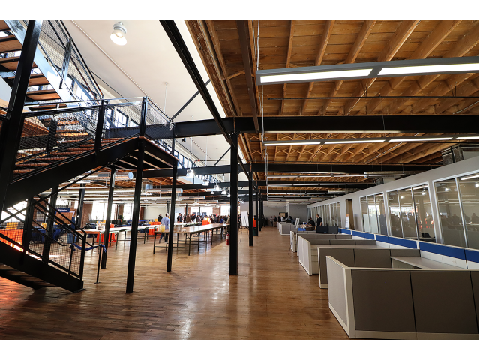2022 Grand Design Award Winner
2022 Excellence in Design Winner, Excellence in Sustainability
Benjamin Banneker Academic High School
Perkins Eastman Architects

Benjamin Banneker Academic High School is the highest-performing public school in DC. Serving students who are typically the first in their families to attend college, the school places great emphasis on creating a collegiate ambiance that supports high levels of achievement, while also helping to mitigate stress on these young scholars.
Accordingly, the new building is designed to foster its strong culture, provide state-of-the-art labs and instructional spaces, and create a “collegiate ambiance” that will provide a transitional environment to the next step in a life of inspired learning. To create this ambiance, the Learning Commons—a dynamic and collaborative evolution of the library—functions as the literal and figurative heart of the school. Every level of this vertical, four-story campus engages this inspiring space, providing formal and informal places to gather, socialize, and collaborate. As it stacks through the central atrium, it integrates all of the program spaces on every level by providing centrally located, open, and collaborative spaces for study, socialization, and collaboration. This allows it to become a beacon of natural light into an otherwise deep building footprint. Skylights suffuse each level with natural light and generous interior glazing in adjacent instructional spaces allows natural light to supplement daylight from exterior windows, enhancing the learning environment.
The Learning Commons culminates in “Skyplace,” an open-air roof terrace with views to the Washington Monument and across the city that honors Benjamin Banneker’s achievements as an astronomer and his key role in establishing the plan for Washington. By honoring the school’s namesake, an African-American polymath who acquired great knowledge and skill despite the constraints imposed by an 18th-century society, “Skyplace” inspires today’s students while also providing a place for respite, renewal, and perspective.
The building’s varied massing respects its historic neighbors and creates a balanced streetscape within its residential context. As the site is also a valued community open space, several existing and cherished features, including a dog park and a skate park, have been integrated to create a campus that is truly the center of its community.
The animated façade—through its fenestration and shading strategies and visible photovoltaic panels—manifests the approaches that will help establish the building as a new standard for a healthy, high-performance place to learn. Having benchmarked the school’s prior building on numerous Indoor Environmental Quality (IEQ) factors, the team leveraged a Net Zero Energy (NZE) design process to create an environment that not only conserves resources, but also enhances the performance of the environment—including daylight, acoustics, thermal comfort, and indoor air quality— that we know foster enhanced educational outcomes.
The building is paired with another school, concurrently designed, also targeting NZE and expected to generate surplus to allocate to Banneker if necessary. This multi-site approach jumps scales from a single building to the District’s entire inventory, encouraging a citywide approach to radical energy conservation.
Owner: DC Department of General Services; Associate Architect: Perkins Eastman Architects: Sean O’Donnell, Omar Calderon Santiago, Mary Rankin, Juan Guarin, Heather Jaregui, Ann Neeriemer, Miranda Ford; Associate Architect: Moody Nolan; General Contractor: MCN Build; Landscape Architect: Bradley Site Design, Inc.; Civil Engineer: Bowman Consulting DC; Structural Engineer: SK&A DC | Structural Engineers; Mechanical & Electrical Engineer: CMTA; Photographer: Copyright Joseph Romeo; Plumbing and Fire Protection: Engenium Group; Low Voltage Consultant: Innovative Systems Design & Training, Inc. dba Educational Systems Planning; Acoustics: Polysonics; Food Service: Nyikos-Garcia Food Service Design Inc.; Sustainability Consultant: Perkins Eastman Architects.
